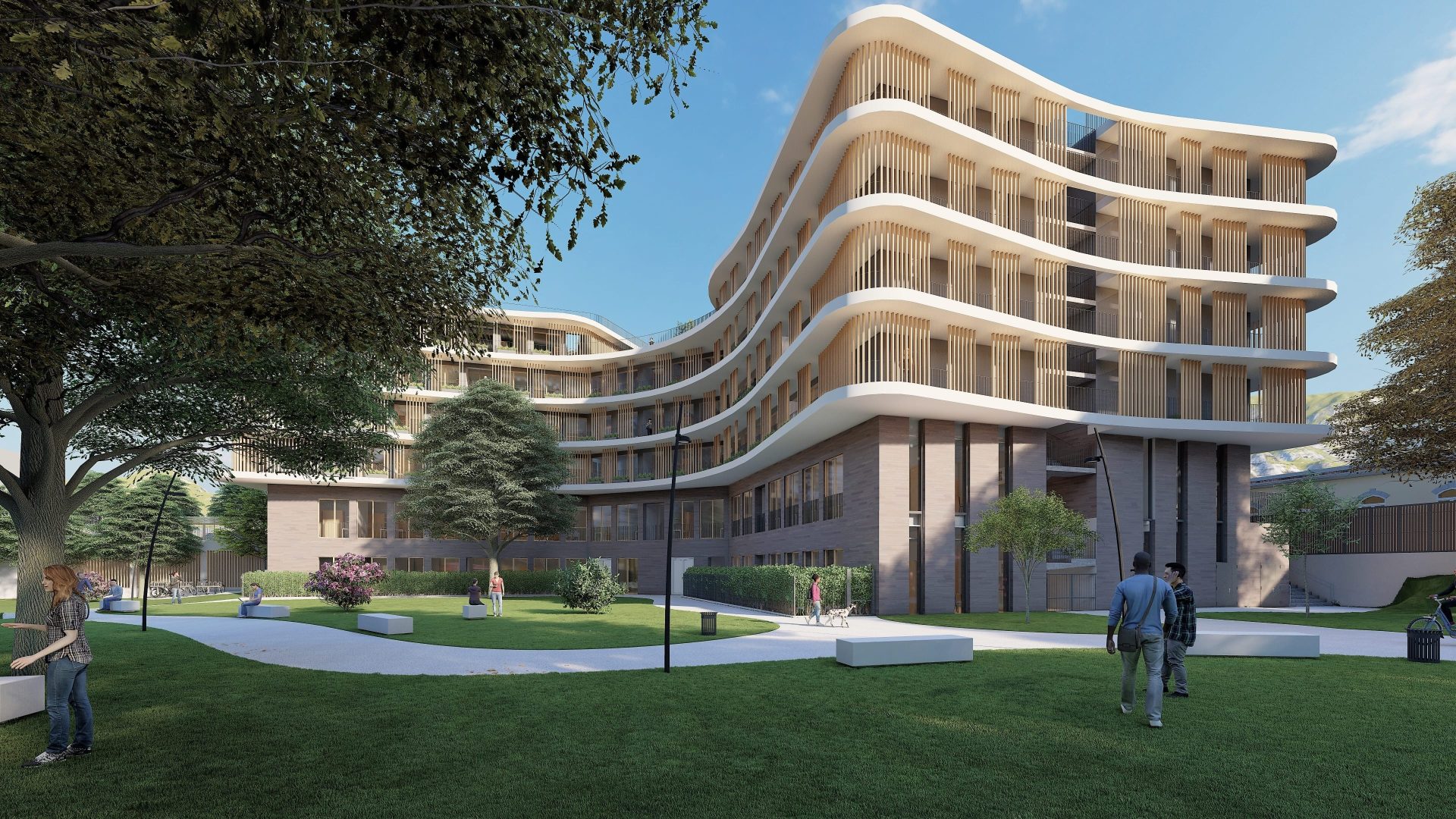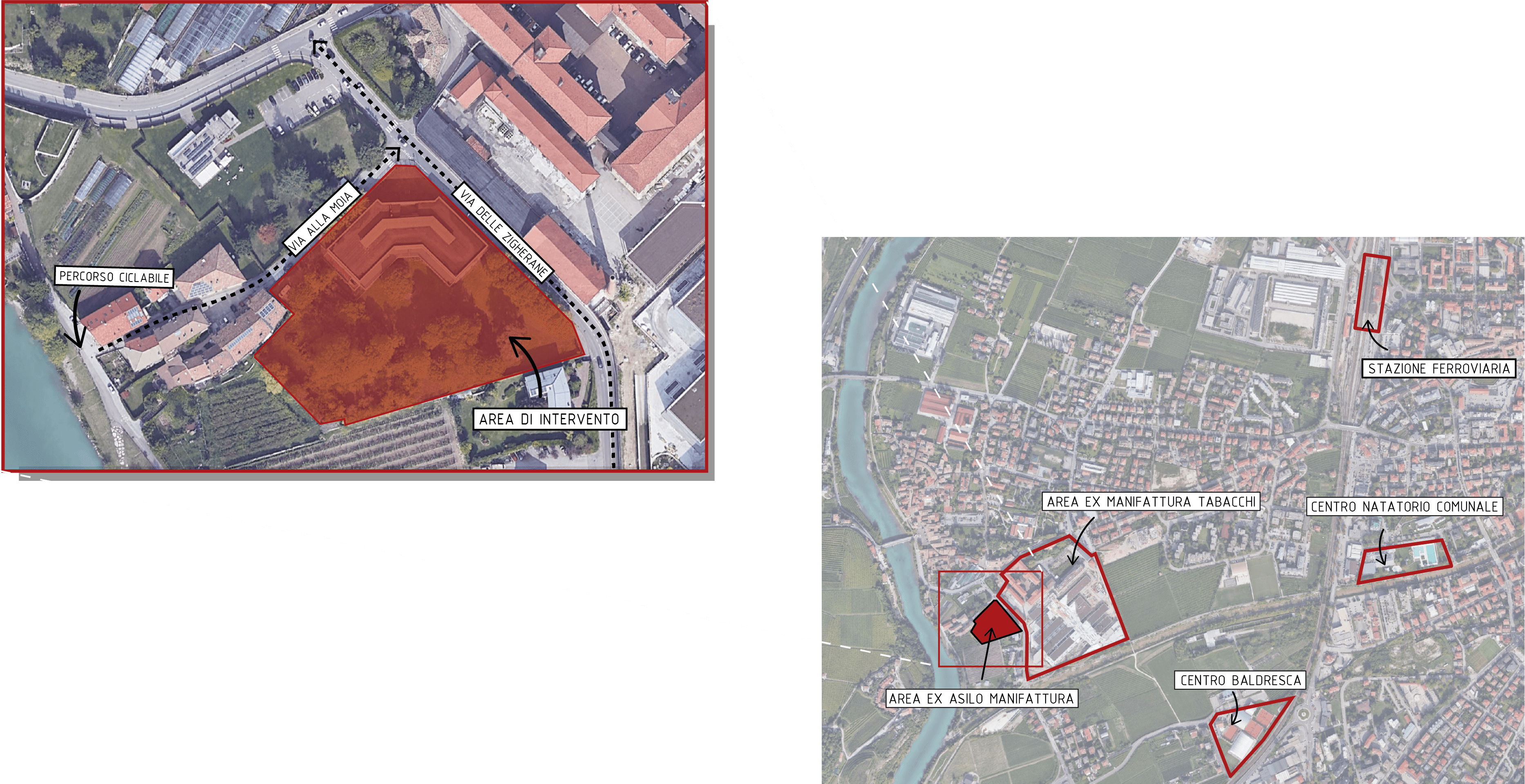Manifattura Student Residence
Works for the construction of a new student residence in Rovereto (TN), at the ex kindergarten Manifattura located on p. ed. 386 in the C.C. of Sacco

Manifattura Student Residence
Works for the construction of a new student residence in Rovereto (TN), at the ex kindergarten Manifattura located on p. ed. 386 in the C.C. of Sacco

The project includes the demolition of a kindergarten, once serving the families of the workers who worked in the Manifattura Tabacchi, now in a precarious state of preservation, and the construction of a new university student residence for the city of Rovereto with 208 beds.
It was decided to propose a clear break from the rational architecture that characterises the volumes of the Manifattura Tabacchi in favour of the use of soft, curvilinear signs to communicate a sense of protection and welcome to the new spaces.

The architectural concept of the student residence, bound to the form of the original building, is developed as an embrace to the park, located south of the area under intervention, and fits into the context thanks to the movement of the organic forms of the elevations and the structure of the elevations. The distinct basement evokes the rootedness of the existing building in the green fabric of the park, like the trunk of a tree rising from the ground.
The building opens up to the upper floors with a contrasting architectural language to recall the softness of the foliage of the trees that will accommodate the new project volume.
The decision to extrude the floors outwards arose from the desire to provide almost all of the dwellings with outdoor spaces, combining utility in the Covid-19 era with architectural form as opposed to the rationalism of the former Manifattura kindergarten, while at the same time allowing for adequate summer shading thanks to the overhang.